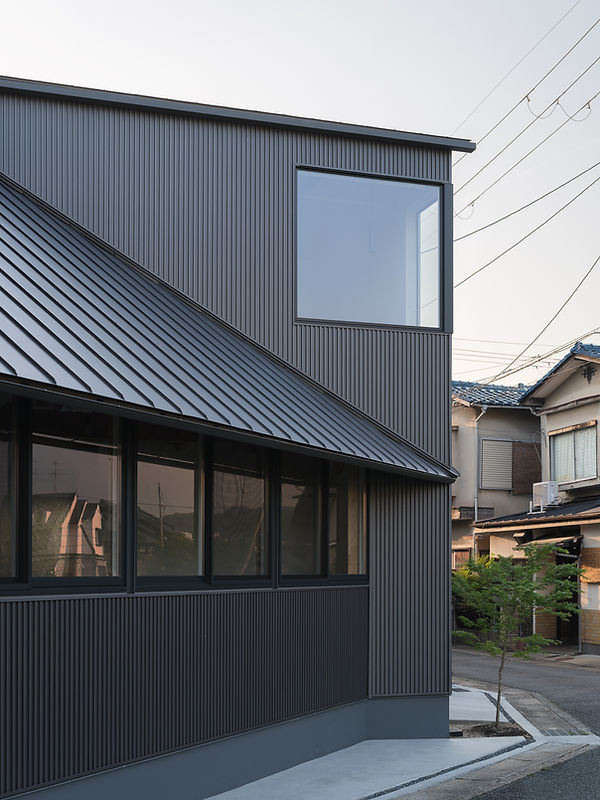
House in Daigo / 醍醐の家
京都市南西部、新旧の小規模な住宅が混在する住宅地を通り抜けた先で小川に突き当り、遠方に醍醐の山並みのパノラマが突如開ける、その場所に敷地がある。仕事の関係で日本各地を転居してきた若い家族が、定住の場所をこの地に決めた。山並みの広大なパノラマと、家族4人の親密な生活。スケールも性質も異なるそれらが常に互いに関係しつつ、時にその比重を変えながら、家族の日常を形成すること。そこに、この場所に暮らすことの可能性を見た。
この計画では、それを空間の「形」によって実現しようと試みている。家の中心となる居間は斜辺が山並みに正対した直角二等辺三角の平面形を持ち、上に三角の片流れ屋根を載せる。平面的には山並みに向けて開かれ、断面的には山並みに向けて絞られる。一方、寝室や水回り、収納といった生活の諸室は二等辺に沿うL字型平面2階建のボリュームに納まり、居間はこのL字入隅に向かって断面的に開く。
この空間の形によって、山並みや家族との濃淡ある関係性を築く様々な場所が生まれる。例えば二等辺三角形平面の45度コーナー部にある家族の食卓では、空間の奥行きが浅く、また大きな窓を介して山並みと正面に向き合うため、食事を囲みながら山並みの存在が強く感じられる。L字入隅に位置するらせん階段は、その下端では居間の水平連続窓の先に広がる山並みの印象が支配的だが、段を上がるにつれて諸室の立体的で内的な連なりの中に潜り込んでいく感覚を与える。居間と2階諸室のつながりの度合は三角錐型の吹抜の形によって連続的に変化し、L字入隅側ほど大きくつながる一方でL字端部では諸室の独立性が高まる。一方、L字入隅では視界から消え意識から遠のく山並みの存在は、L字端部で大きな開口部の先に広がり改めて強く意識される。同時にその端部同士は窓を介して三角屋根越しに互いを伺い、外部空間を挟んで互いに垣間見える家族の遠い距離感を作り出す。
時に山並みを家族のように身近に感じ、時に家族を山並みのように遠くの存在として感じること。暮らしの場が、そのような関係性の濃淡として在ること。それは、デジタル技術やウィルスの経験を経て人、街、自然との距離感が多様化した今日的な住まいの姿とも考えられないか。濃淡の中にその時々での心地よさを見つけ出し生きていける、そのような住まいを考えたい。
In the southwestern part of Kyoto City, the site is located where a panoramic view of the Daigo mountains suddenly spreads out in the distance, after passing through a residential area with a mix of old and new small houses. A young family who had moved from one place to another in Japan for business reasons decided to settle down here.
The vast panorama of mountains and the intimate space for the family. These two things, which differ in scale and nature, could constantly relate to each other and form the family's daily life. This is where I saw the potential of living in this place.
In this project, we attempted to realize it by the "form" of the space. The living room, the center of the house, has a right-angled isosceles triangle plan, and a triangular single-sided roof is placed on top. It opens toward the mountain range in plan and narrows down toward it in section. On the other hand, other rooms, such as bedrooms, bathrooms, and storage rooms, are contained in an L-shaped two-story volume along the isosceles, and the living room opens in section toward the inside corner of the volume.
The shape of space creates a variety of places to build a gradational relationship with the mountains and the family. For example, the family dining table, located at the 45-degree corner of the isosceles triangle, is a shallow space and faces the mountains through a large window, so the presence of the mountains is strongly felt while dining. The spiral staircase, located at the inside corner of the L-shaped volume, gives you a dominant impression of the mountain range beyond the horizontally continuous window in the living room at the lower end, but as you ascend the staircase, you feel as if you are entering a three-dimensional, internal series of spaces. The degree of connection between the living room and other rooms on the second floor varies continuously according to the shape of the triangular pyramidal void created by the triangular roof. They are more connected on the inside corner of the L-shaped volume, while the space at the both ends of the volume are more independent. On the other hand, the presence of the mountain range, which disappears from the view and fades from consciousness at the inside corner of L-shaped volume, is reaffirmed at the both ends of the volume, where it spreads out beyond the large openings. Also, these two ends look at each other through the windows and create a sense of distance between the family members.
Sometimes you feel the mountain range as close to you as your family, and sometimes you feel your family as distant as the mountain range. The place of living could exist as shades of such a relationship. I think it can be a contemporary state of living space today, when the sense of distance between people, town, and nature has diversified through the experience of digital technology and viruses.
計画地
クライアント
計画時期
ステータス
プログラム
施工
協力
写真
メディア掲載
京都府京都市伏見区
個人
2024年
竣工
戸建住宅
創美建築企画
構造設計:井上健一構造設計事務所
貝出翔太郎
archdaily
architecturephoto.net
LOCATION
CLIENT
YEAR
STATUS
PROGRAM
CONTRACTOR
COLLABORATORS
PHOTOGRAPHY
Fushimi-ku, Kyoto, Japan
Individual
2024
Built
Detached House
Soubi Kenchiku Kikaku
Structure Design: Kenichi Inoue
Shotaro Kaide

















